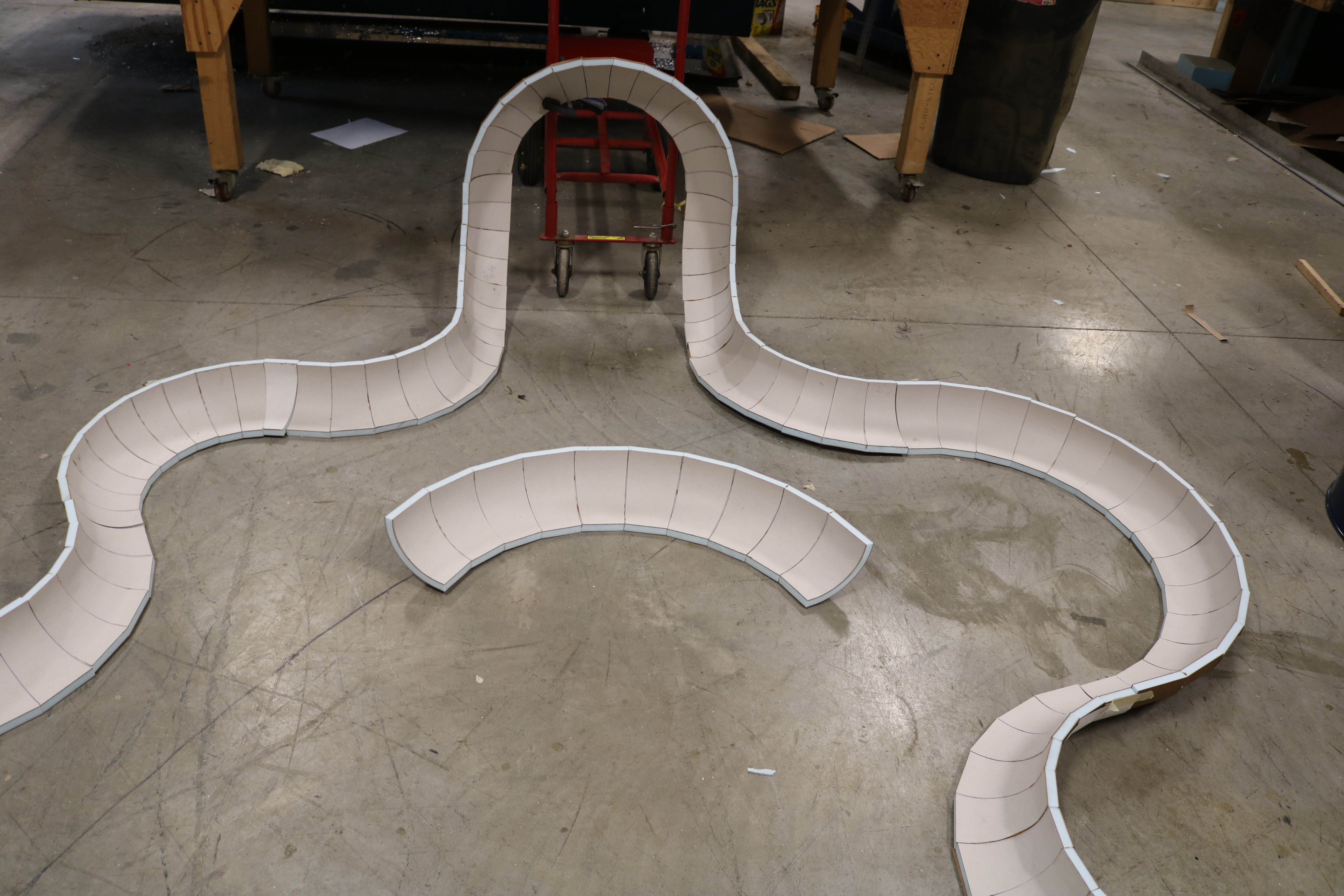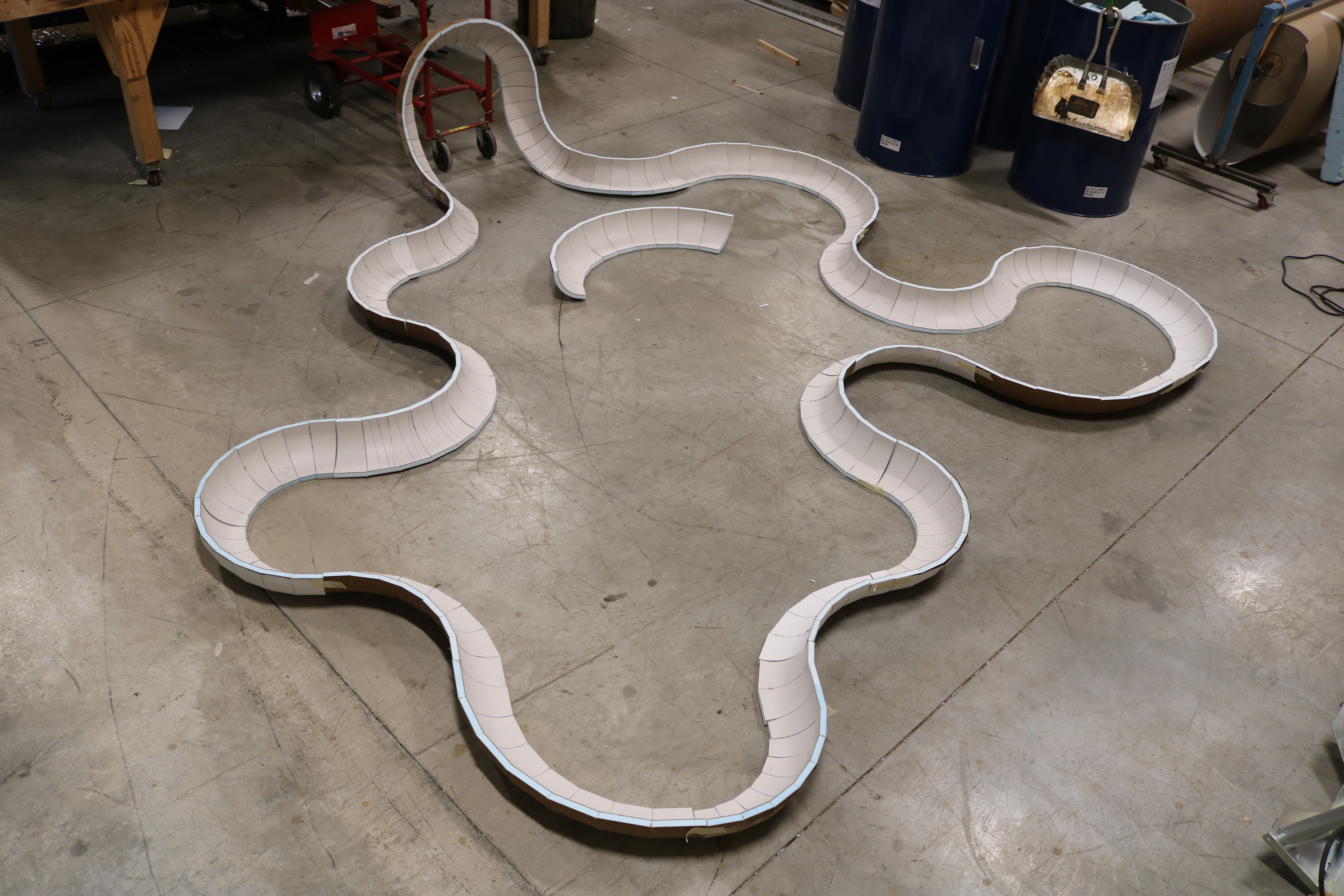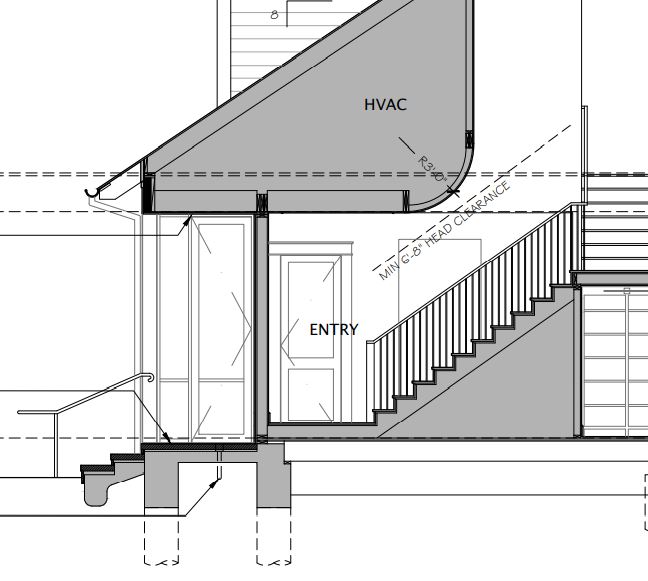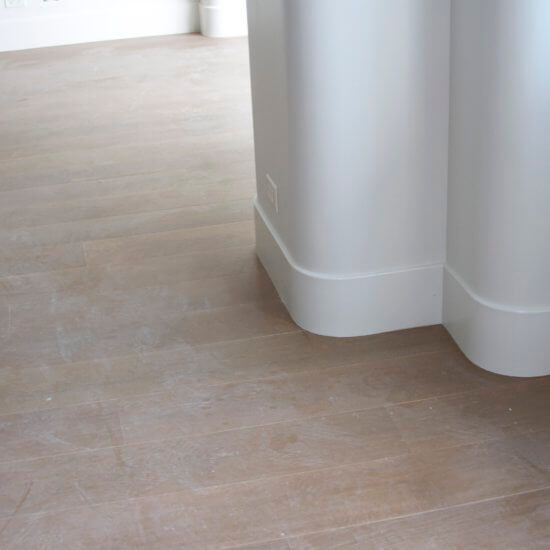Complex Cove Ceiling with preformed Curved Drywall. We have always said, if you can Draw it, we can probably make it. One of our customers recently put us to the test. This Compound Curved Sweeps a 4" Radius Cove Panel through multiple Curves ranging from 12" to 18" and even down from the ceiling and onto the wall. Overall it covers an area of about 150 sq ft and a running length of more than 75ft. Even if you could frame it, how woudl you ever drywall it? The overall design utilizes our preformed curved cove ceiling panels and is built up from panel sections of about 3 ft sections, to facilitate shipping. This was a fun and challenging project for us! Contact us today with your next challenge!


We've encountered several situations where there can be limited headroom clearance coming up a staircase. This makes people duck, limits the ability to get large items to the upper floor and just creates a crowded feel for the space. Generating the headroom to meet ergonomic and code requirements can drive a lot of cost and change to the building design Here is an idea that we've seen recently in some home designs that offer a great solution.

Using a Curved Wall Accent in that troublesome area at the top of the staircase is a simple solution on paper but how do you actually build it efficiently? Our Preformed Curved Drywall Panels are a great way to install this feature without having to bend drywall. Large radius can be difficult to try and bend or kerf but our Curved Drywall just screws in place without the need to install any curved framing like you often see in many archway and ceiling installations of curved panel designs.





